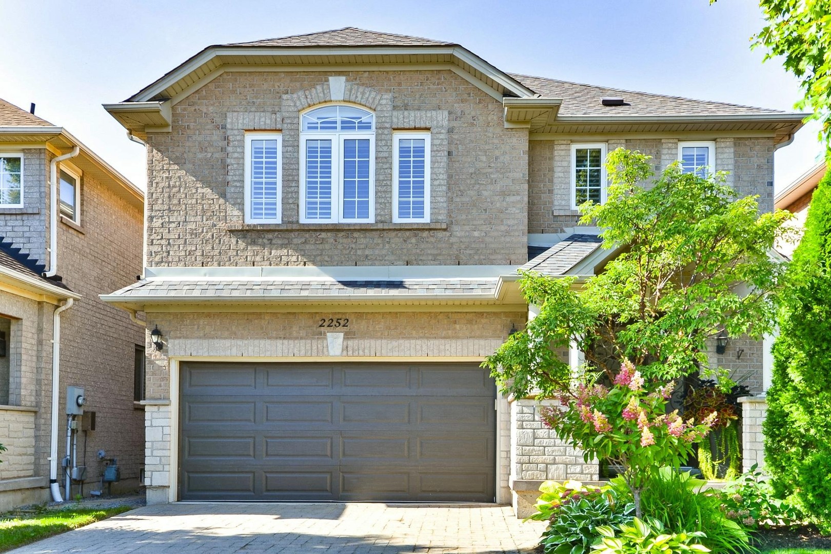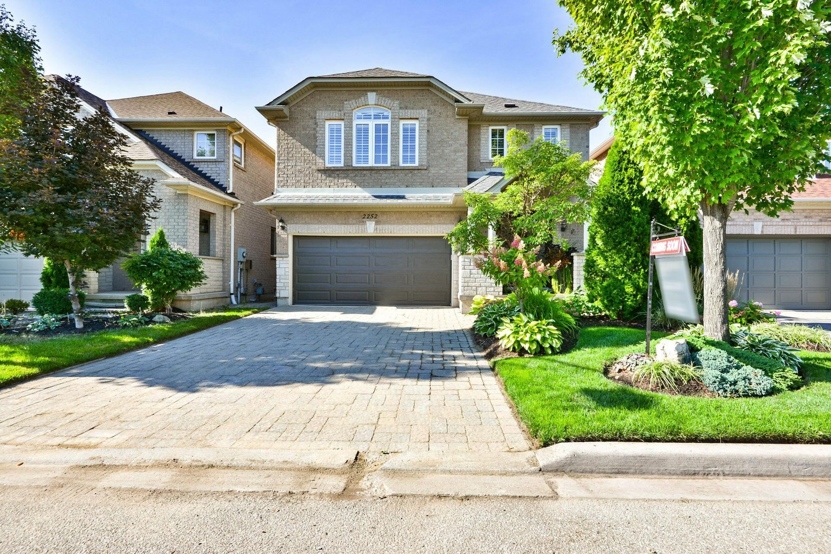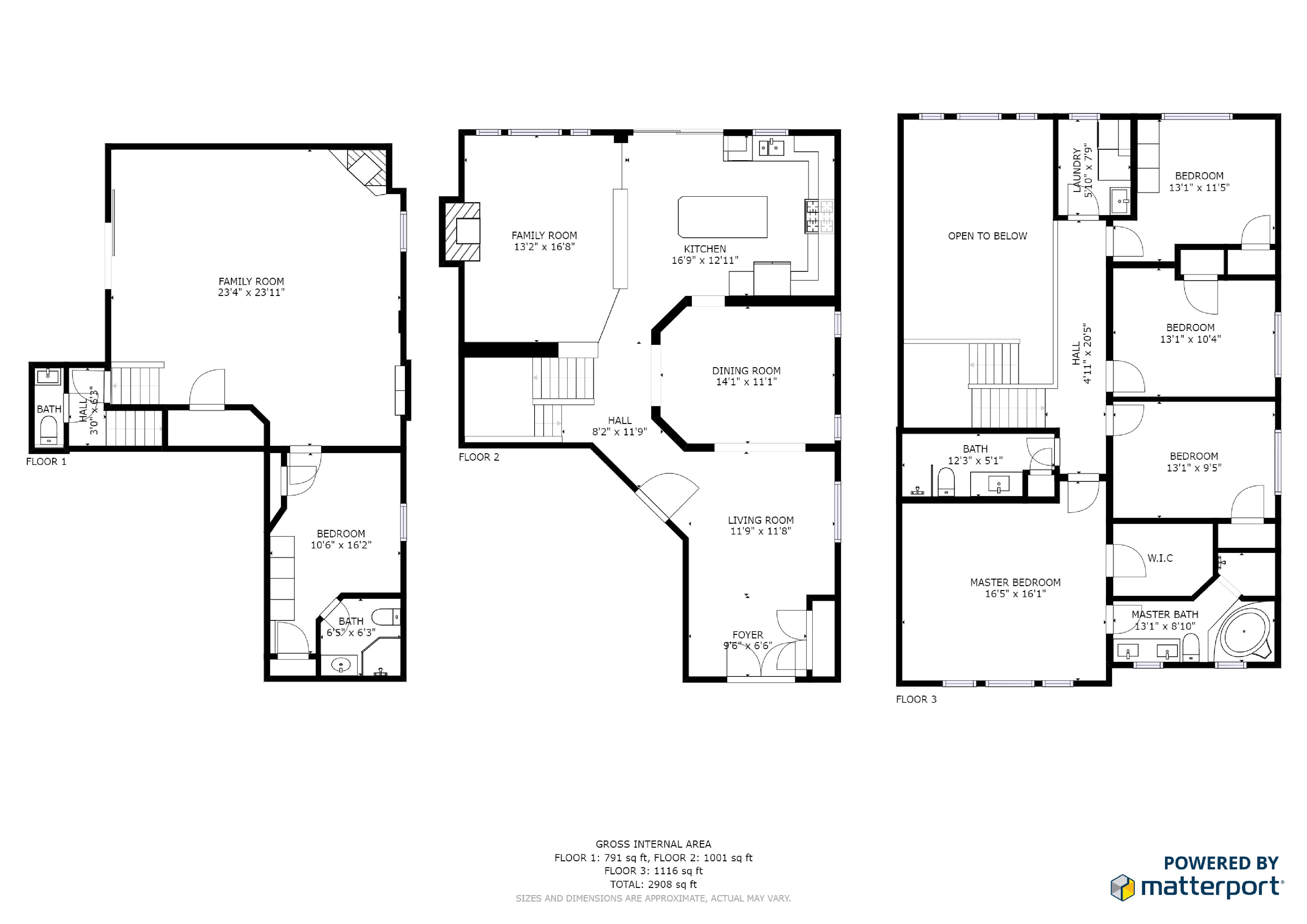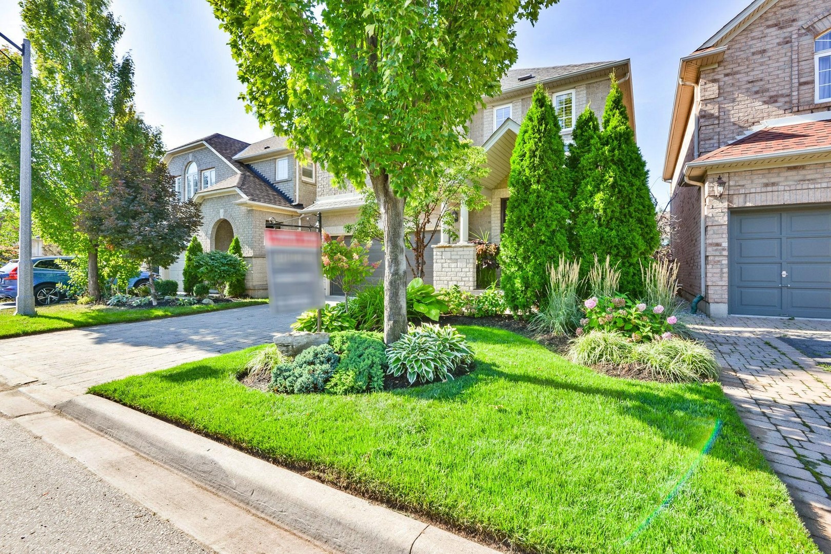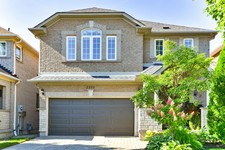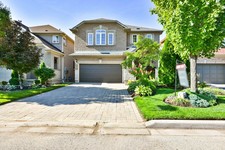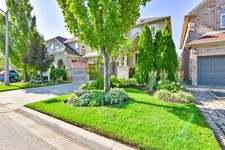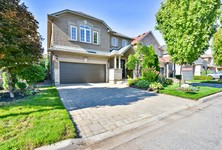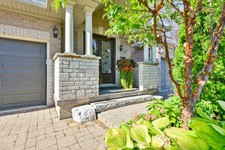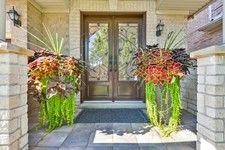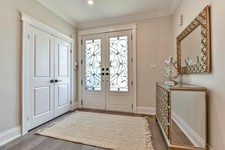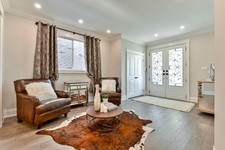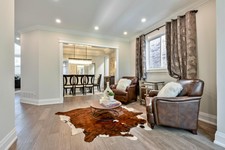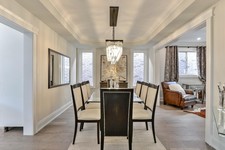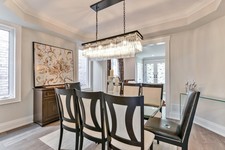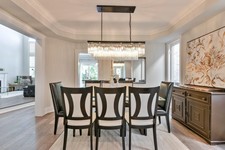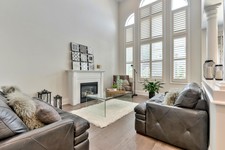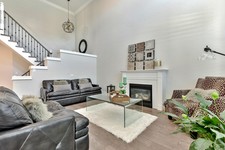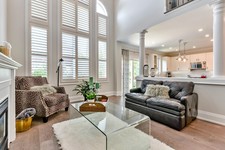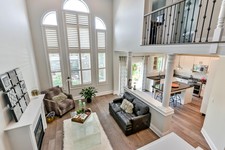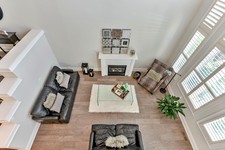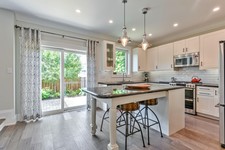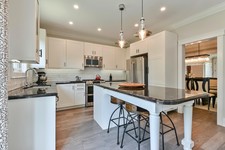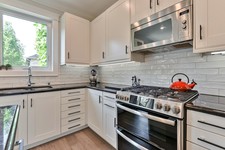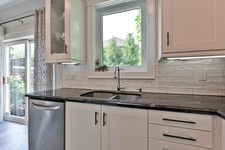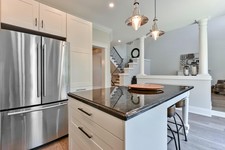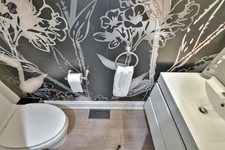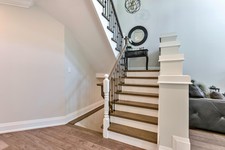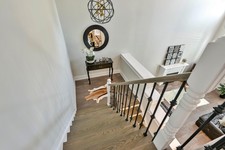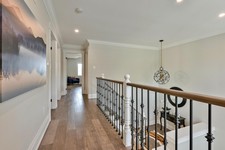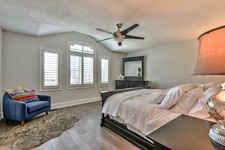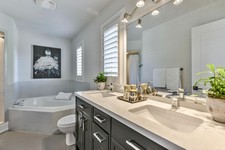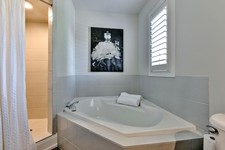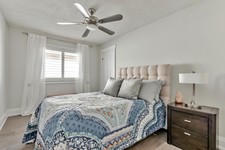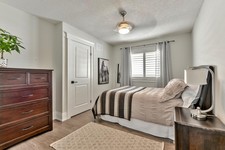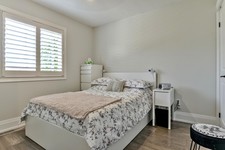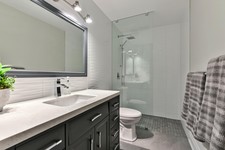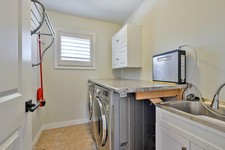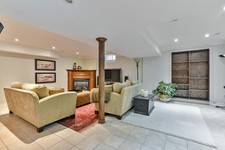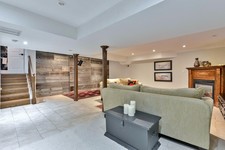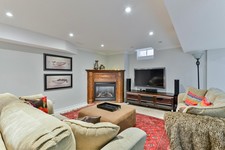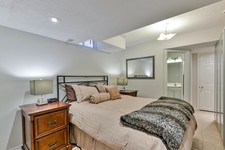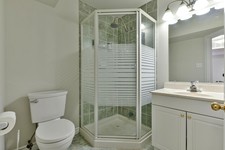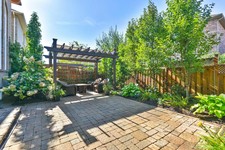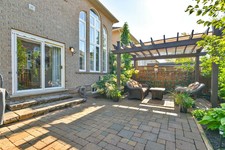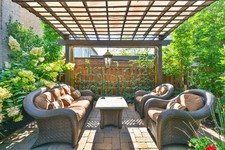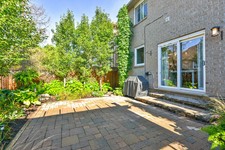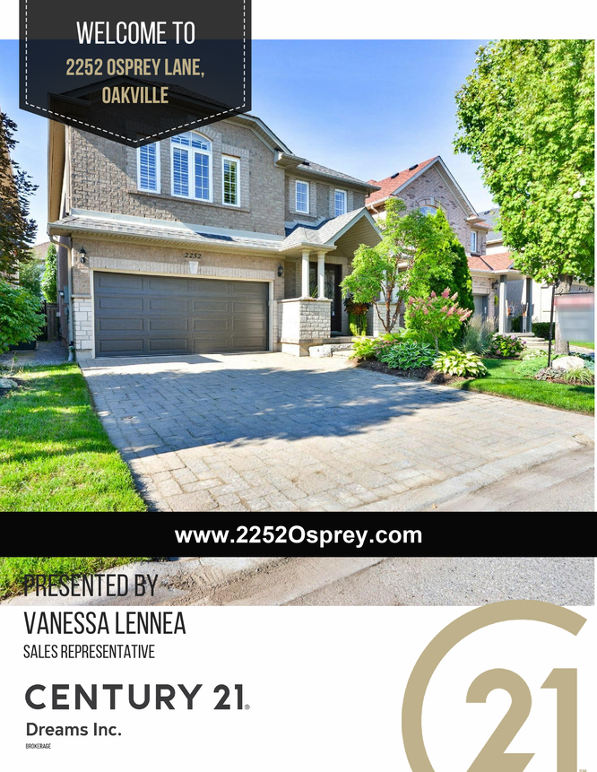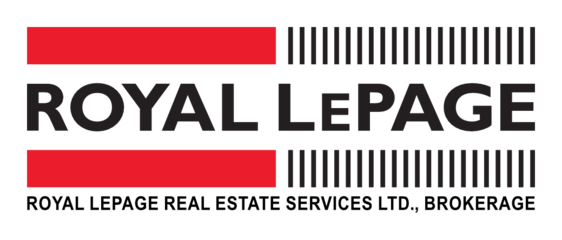Stunning home located in desirable West Oak Trails community, close to all local amenities and new hospital. Home features 4+1 bedrooms and 3+1 bathrooms. This house is upgraded from top to bottom with designer colors and decor. Wide hand-scraped hardwood throughout, smooth 9ft ceilings and upgraded trim work. Main floor features custom front doors, separate dining room with coffered ceiling, open concept kitchen and a stunning family room with cathedral ceilings and gas fireplace. Second floor features large master suite with walk-in closet and 5 piece ensuite with shower and soaker tub and convenient 2nd floor laundry. Basement is fully finished with rec room, gas fireplace, bedroom and 3 piece bath, potential for in-law suite. Backyard oasis has it all with mature trees, interlocking stone, in-ground sprinklers and custom arbor. This home is truly a must see property, don't miss it.
説明
Stunning home located in desirable West Oak Trails community, close to all local amenities and new hospital. Home features 4+1 bedrooms and 3+1 bathrooms. This house is upgraded from top to bottom with designer colors and decor. Wide hand-scraped hardwood throughout, smooth 9ft ceilings and upgraded trim work. Main floor features custom front doors, separate dining room with coffered ceiling, open concept kitchen and a stunning family room with cathedral ceilings and gas fireplace. Second floor features large master suite with walk-in closet and 5 piece ensuite with shower and soaker tub and convenient 2nd floor laundry. Basement is fully finished with rec room, gas fireplace, bedroom and 3 piece bath, potential for in-law suite. Backyard oasis has it all with mature trees, interlocking stone, in-ground sprinklers and custom arbor. This home is truly a must see property, don't miss it. (id:9346)
一般情報
物件のタイプ
Single Family
建築形式
House
スタイル
Freehold
レベル
2
ランドサイズ
under 1/2 acre
間口 - 444
奥行き - 1032
細部
駐車場
Attached Garage
Inside Entry
Interlocked
総駐車スペース
4
アメニティー近所
Hospital
Public Transit
Recreation
Schools
Park
特徴
Park setting
Park/reserve
Double width or more driveway
Paved driveway
Gazebo
建物
建物のスタイル
2 Level
ベッドルーム
4
地下室
Full
冷却
Central air conditioning
加熱式
Forced air
暖房用燃料
Natural gas
水
Municipal water
部屋
| タイプ | ストーリー | 大きさ |
|---|---|---|
| 3pc Bathroom | Second level | |
| 5pc Ensuite bath | Second level | |
| Bedroom | Second level | 10' 9'' x 10' 0'' |
| Bedroom | Second level | 13' 0'' x 13' 0'' |
| Bedroom | Second level | 13' 0'' x 10' 0'' |
| Primary Bedroom | Second level | 16' 0'' x 14' 0'' |
| 3pc Bathroom | Basement | |
| Living room | Ground level | 12' 8'' x 11' 0'' |
| Family room | Ground level | 12' 0'' x 17' 0'' |
| Eat in kitchen | Ground level | 16' 8'' x 13' 0'' |
| Dining room | Ground level | 11' 0'' x 14' 0'' |
オークビル

オークビルの町へようこそ! 遺産、湖岸の景色が豊かで、グレータートロントエリア(GTA)にある美しい湖畔の町。 トロントから30分、米国まで車で1時間の距離にあるオークビルは、その間の生活に最適です。 高速道路QEW、403、407、Go Transitの近くに位置し、ダウンタウンに旅行して家に帰ることができます。
2年連続で「カナダでの生活に最適な場所」として1に選ばれたオークビルの住民は、近くの最先端の施設や設備をすべて利用できます。 オークビルは、オンタリオ湖に位置し、素晴らしい自然の景色を一望できます。 遊歩道を散歩したり、一年中美しく保管されているヘリテージショップを訪れたり、自分でビジネスを始めたりしてください。 オークビルには、評価の高い学校、地域ケア病院など、あらゆるものが揃っています。 この成長するコミュニティは、魅力とクラスを維持し、住民に必要なすべてのものを提供します。
オークビルウォーターフロント

オンタリオ湖のオークヴィルのウォーターフロントには、美しい2つの固有の港との風景、それを介して実行川トレイルのシステムを採用しています。森林地帯、牧草地、美術館、正式な庭園特長を参照し、ウォーターフロントに沿って行うことがたくさんあります。夏の間、多くのイベントや活動が利用可能であり、港には多くのボートのオプションに対応しています。
オークビル

オークビルの町には、この湖畔の町と遺産の建物を最先端の形に保つのに役立つ3つの遺産協会があります。 オークビルは1820年にオンタリオ湖に造船と海運業界のためのマリーナコミュニティを構築するために設立されました。 それ以来、コミュニティは、開発の初期の日を尊重しながら成長しました。 私たちの国に命を与えた私たちの戦死した兵士たちに敬意を払うために、戦死した兵士たち、ジョージズスクエア、メモリアルパークを訪れてください。 オークビルは、コミュニティのメンバーを記念し、オークビルの歴史的な瞬間を記録する博物館を誇りに思っています。
オークビル
オークビルの住民は退屈することはありません! 毎シーズン、自然が最前線を行くこのマリーナコミュニティでは、やることがたくさんあります。 夏の間は、オンタリオ湖でカヤック、カヌー、またはボートを楽しめます。 ハイキング、サイクリング、ボードウォーク、オークビルに出入りする多くのトレイルに沿って歩きます。 秋が季節の変化を見て、葉っぱが最高のショートッパーになるのを見てください。 アウトドアを楽しむことや、住民を団結させるコミュニティイベントがたくさんあります。 冬は屋外でスノーシューやスケートを楽しめます。 オークビルパフォーミングアーツセンターには、地元の才能があり、あらゆる形態のアーティストが訪れます。 エンターテインメントには事欠きません。 5ドライブインシアターまたはスターライトシアターに行って、星空の下で映画を見ながら車の中で快適にお過ごしください。 オークビルがカナダで連続して1位に選ばれたのには理由があります。
あなたはどこまで通勤することができますか?
交通のあなたのモードを選択してください
