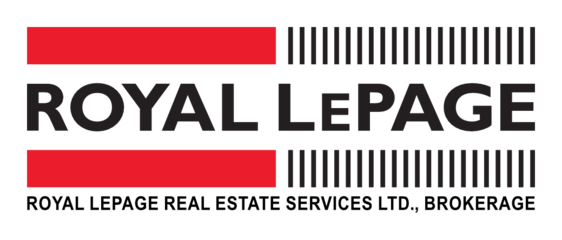Walkthrough Video at https://youtu.be/urAyRikoNi4
Completely renovated unique Oakville home with private backyard has direct gated access to Appleby College grounds and trail leading to beautiful beachy Lake Ontario shore. Two sun filled floors with over 4000 sq ft of luxury renovated living space. Everything you see inside is new. Each floor has huge windows and walkouts overlooking the Muskoka like yard and gardens. There is a treed ravine, creek and Appleby College behind the home. Floor to ceiling windows with seasonal lakeviews. Stunning large marbled showers with rain head and body sprays. Stainless steel new appliances with gas stove and custom range hood in a modern lofted kitchen. Sunroom with lofted skylights opens onto a massive elevated deck. Ideal home for entertaining and outdoor living, with bar counter including second dishwasher and French doors on the lower floor leading to flagstone patio. There are 4 large social rooms (family (2), great, solarium) in this house and all have gas fireplaces and fantastic garden views. There is also an office, separate dining room and 3 bedrooms all with ensuites and electric fireplaces. Custom designer light fixtures throughout. Impressive landscaping with circular driveway that feeds a double garage and carport with extra parking. Prestigious South Oakville Street south of Lakeshore Rd and close to Downtown Oakville, Schools, Shops, Restaurants and Lakeside living. Too many features to list, this home is a must see!
説明
New Reno Unique 2 Level Home, South Of Lakeshore Rd. Large Lot, Direct Gate Access To Appleby College, Trail To Lake Ontario Beachy Shore. New Deck & Lower Flagstone Patio, Bbq Hookups. Floor To Ceiling Windows, Seasonal Lake Views. Circular Drive. ? Beautiful Lofted Custom Kitchen With New Ss Appliances And Designer Lighting. 7 Fireplaces. Over 4,000 Sf Of Luxury Living. Close To Downtown Oakville, Schools, Shops, And Restaurants. A Must See.
一般情報
物件のタイプ
Detached
コミュニティ
Bronte East
ランドサイズ
間口 - 100
奥行き - 155.8
細部
駐車場
Attached Garage (2)
総駐車スペース
8
特徴
Conservation/green belt
Lake privileges
Creek or stream
Sloping
Treed
建物
建物のスタイル
Raised bungalow
ベッドルーム
3
冷却
Central air conditioning
加熱式
Forced air
暖房用燃料
Natural gas
部屋
| タイプ | ストーリー | 大きさ |
|---|---|---|
| Family room | Main level | 6.55 x 4.67 (meters) |
| Primary Bedroom | Main level | 4.98 x 3.66 (meters) |
| Dining room | Main level | 4.42 x 3.05 (meters) |
| Kitchen | Main level | 5.94 x 4.27 (meters) |
| Sunroom | Main level | 8.03 x 3.1 (meters) |
| Great Room | Lower level | 7.62 x 4.57 (meters) |
| Office | Lower level | 3.68 x 3.05 (meters) |
| Bedroom | Lower level | 5.38 x 2.97 (meters) |
| Great Room | Lower level | 6.4 x 5.26 (meters) |
| Bedroom | Lower level | 5.38 x 2.97 (meters) |
| Laundry room | Lower level | 2.87 x 2.39 (meters) |
| Bathroom | Main level | 2.74 x 3.66 (meters) |
オークビル

オークビルはオンタリオ湖、ハルトン地域に大きなトロント領域の一部のほとりにたたずむ豊かな湖畔の町です。トロントのダウンタウンからわずか30分、オークヴィルは理想的には通勤のために位置しており、米国との国境からわずか1時間は、ナイアガラの滝とバッファローのショッピング旅行は簡単なことではありませんです。
オークビルの美しいダウンタウンには、多くのダウンタウンのブティックやカフェを備えたプレミアムダイニング、ショッピング体験を提供しています。多くのイベントは、このような高い評価を受けジャズフェスティバルとしてダウンタウンオークビルで紹介されています。オークビルは、ウォーターフロントの家だけでなく、優れた特注の家、高級マンション、家族の家のいくつかの新しい細分を各種取り揃えています。
家族はオークヴィルの優れた教育システムは、オンタリオ州の最高の定格公立学校のいくつかを自慢して繁栄します。オークビルオンタリオのプレミア私立学校のいくつかで、国の学生の人口に私立学校の最も高い比率を提供しています。
町の美しいオープンスペース、多くの公園、トレイルの150キロメートル以上、およびいくつかのゴルフコースがアウトドアを愛するもののために最適です、国は都市で感じる町を与えます。
それはオークヴィルカナダに住んでプレミア場所の一つである理由は難しいことではありません。
オークビルウォーターフロント

オンタリオ湖のオークヴィルのウォーターフロントには、美しい2つの固有の港との風景、それを介して実行川トレイルのシステムを採用しています。森林地帯、牧草地、美術館、正式な庭園特長を参照し、ウォーターフロントに沿って行うことがたくさんあります。夏の間、多くのイベントや活動が利用可能であり、港には多くのボートのオプションに対応しています。
オークビル
オークビルには、造船、木材の出荷と小麦農業などの業界での豊かな歴史を持っています。町で最も重要な産業だったファウンドリは、景気後退に1850年に閉鎖されることを余儀なくされました。まもなくその閉鎖後、エリア内のバスケット作りの業界は、町の大きな産業分野の一つになって、急速に成長しました。
オークビルが成長するにつれて、このような都市サービスカナダ(今ペトロカナダ) 、シェル・カナダ、そしてすべてはそれを家に呼び出しフォード・モーター・カンパニーの工場のようないくつかの主要な企業と産業化し始めました。
オークビルは繁栄産業部門だけでなく、家庭トロントとその周辺地域で働く多くの通勤者にあり続けています。
オークビル
オークビルは、多くの芸術や文化ベースのプログラムやサービスにホストを果たしています。 、芸術に参加地域の歴史を探索し、多くの施設でクラスに参加してオークビル博物館で展示を発見、または舞台芸術のためのオークヴィルセンターで公演を見て、コミュニティに従事。
あなたはアウトドアを愛するしている場合は、オークビルの町は多くの公園、歩道、遊び場、スケートボード公園、スプラッシュパッド、スポーツフィールド、テニスコートなどを提供しています。

