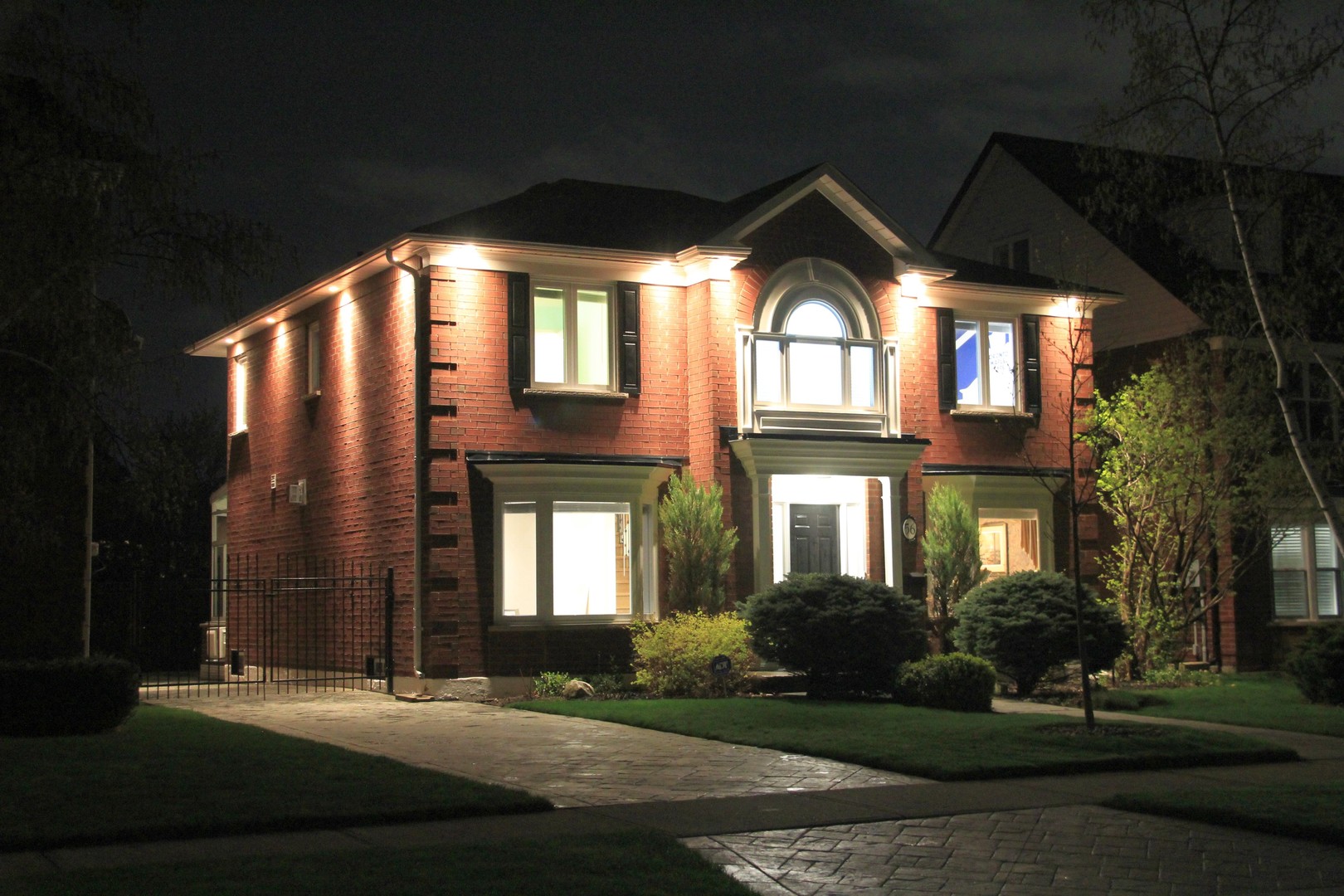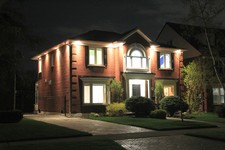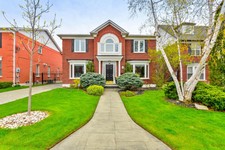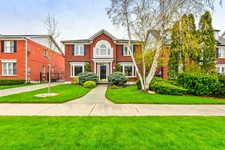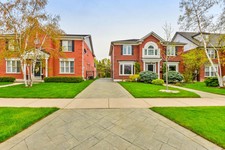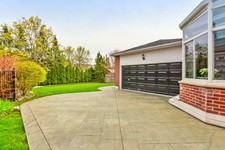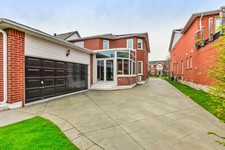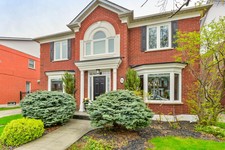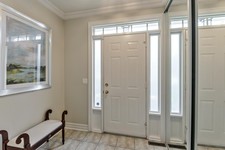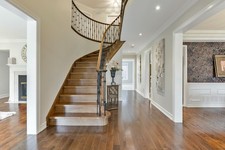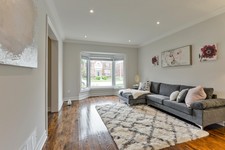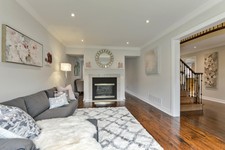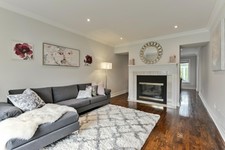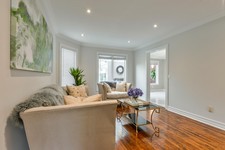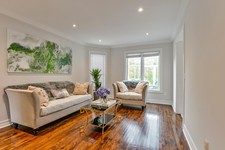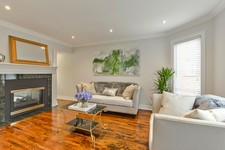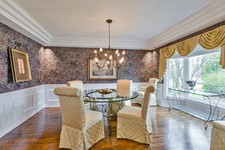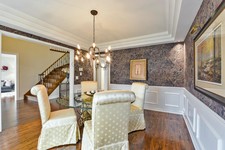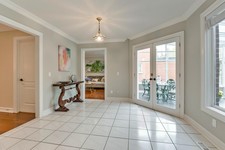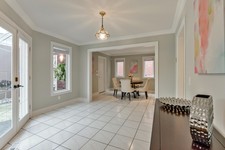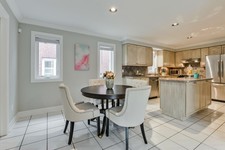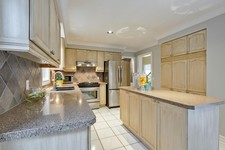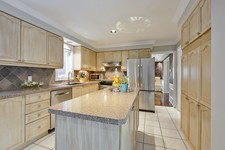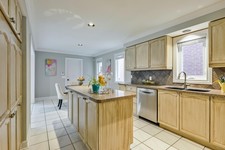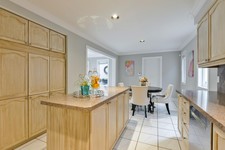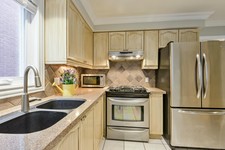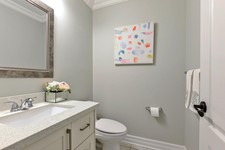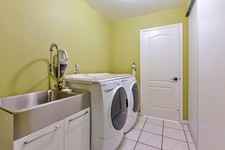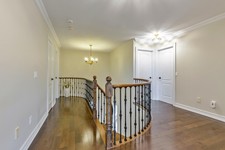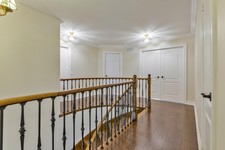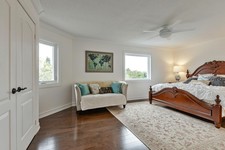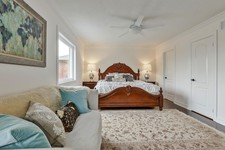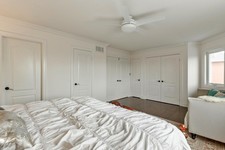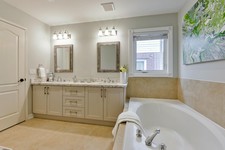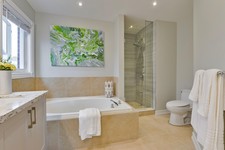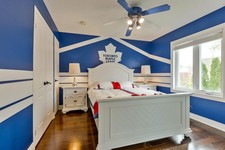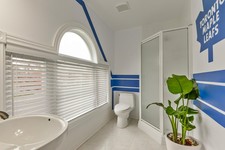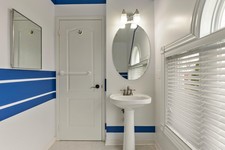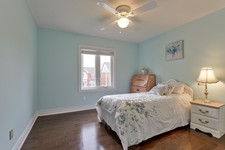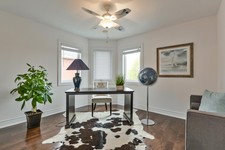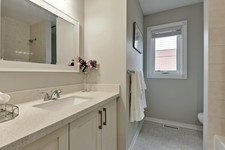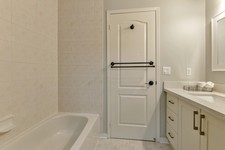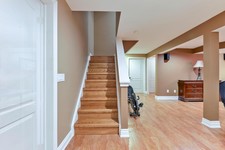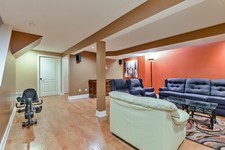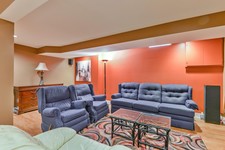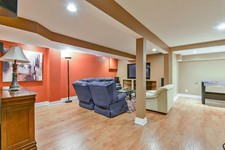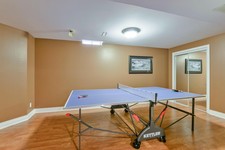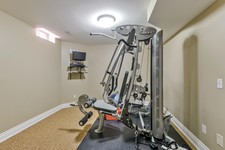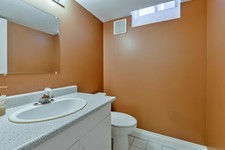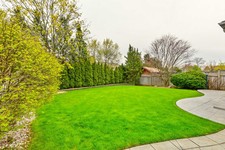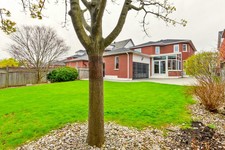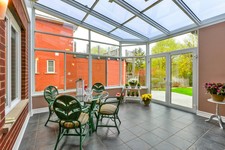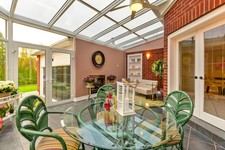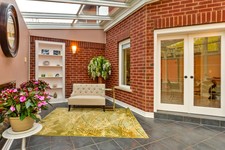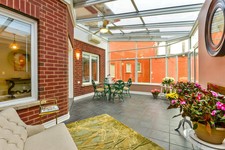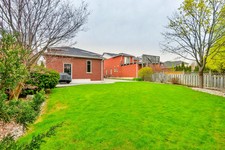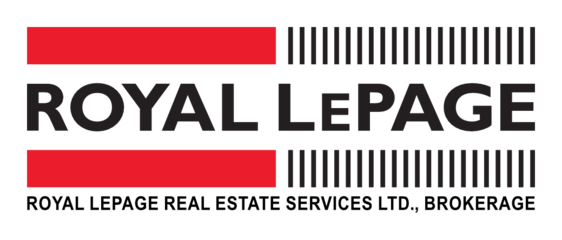Move-in ready & showing AAA+, 4 bedroom home with hardwood flooring throughout, located on a quiet highly desirable crescent in River Oaks. Nearly 3000 sq. ft. + fully finished basement. Lovely high quality all season sun-room (by Four Season) brings the outdoor feeling inside. A 2-sided fireplace serves both the living and the family rooms. 3 full bathrooms on the second floor, 2 of which plus the powder room feature new cabinets and quartz counter-tops. A finished basement w/rec room is made for entertainment, with a games area, an exercise room and bathroom. Triple pane glass (2018) on almost all windows in the main and upper areas provides energy efficiency and quiet enjoyment. The professional landscaped and private backyard, 1600 sq ft (24% of total Site Area-6,653 sq ft) Patterned concrete has access to a double car garage. Owned tank-less hot water heater (2017) for reduced energy consumption and newer Furnace & AC (2017). Highly ranked (32/738 by Fraser Institute 2018) White Oaks Secondary School services this neighbourhood. Come visit this lovely dream home. It's treasures yours to discover!
説明
Move-in ready & showing AAA+, 4 bedroom home with hardwood flooring throughout, located on a quiet highly desirable crescent in River Oaks. Nearly 3000 sq. ft. + fully finished basement. Lovely high quality all season sun-room (by Four Season) brings the outdoor feeling inside. A 2-sided fireplace serves both the living and the family rooms. 3 full bathrooms on the second floor, 2 of which plus the main floor powder room feature new cabinets and quartz counter-tops. A finished basement w/rec room is made for entertainment, with a games area, an exercise room and bathroom. Triple pane glass (2018) on almost all windows in the main and upper areas provides energy efficiency and quiet enjoyment. The professional landscaped and private backyard, 1,600 sq ft (24% of total Site Area-6,653 sq ft) Patterned concrete has access to a double car garage. Owned tank-less hot water heater (2017) for reduced energy consumption and newer Furnace & AC (2017). Highly ranked (32/738 by Fraser Institute 2018) White Oaks Secondary School services this neighbourhood. Come visit this lovely dream home. It's treasures yours to discover!
一般情報
物件のタイプ
Detached
建築形式
House
スタイル
Freehold
ランドサイズ
間口 - 49.20 feet
奥行き - 132.74 feet
細部
総駐車スペース
6
特徴
Security system
Level lot
Carpet Free
Schools nearby
Central vacuum system
Sprinkler system
Ravine
Recreation centre
Park nearby
Conservation/green belt
建物
建物のスタイル
2 Storey
ベッドルーム
4
冷却
Central air conditioning
加熱式
Forced air
暖房用燃料
Natural gas
水
Municipal water
部屋
| タイプ | ストーリー | 大きさ |
|---|---|---|
| Living room | Main level | 5.31 x 3.38 (meters) |
| Bedroom | Second level | 3.45 x 3.30 (meters) |
| Bedroom | Second level | 3.51 x 3.33 (meters) |
| Recreation room | Basement | 5.66 x 5.23 (meters) |
| Office | Basement | 5.59 x 3.28 (meters) |
| Exercise room | Basement | 3.76 x 3.30 (meters) |
| Laundry room | Main level | 3.17 x 2.44 (meters) |
| Bathroom | Main level | 1.60 x 1.47 (meters) |
| Bathroom | Second level | 3.17 x 3.30 (meters) |
| Bathroom | Second level | 2.39 x 2.34 (meters) |
| Bathroom | Second level | 2.72 x 1.65 (meters) |
| Dining room | Main level | 4.24 x 3.43 (meters) |
| Bathroom | Basement | 1.65 x 1.52 (meters) |
| Kitchen | Main level | 3.99 x 3.40 (meters) |
| Breakfast | Main level | 2.95 x 3.40 (meters) |
| Sitting room | Main level | 3.45 x 3.10 (meters) |
| Family room | Main level | 4.57 x 3.38 (meters) |
| Sunroom | Main level | 6.43 x 4.29 (meters) |
| Primary Bedroom | Second level | 5.66 x 3.61 (meters) |
| Bedroom | Second level | 3.48 x 3.30 (meters) |
オークビル

オークビルはオンタリオ湖、ハルトン地域に大きなトロント領域の一部のほとりにたたずむ豊かな湖畔の町です。トロントのダウンタウンからわずか30分、オークヴィルは理想的には通勤のために位置しており、米国との国境からわずか1時間は、ナイアガラの滝とバッファローのショッピング旅行は簡単なことではありませんです。
オークビルの美しいダウンタウンには、多くのダウンタウンのブティックやカフェを備えたプレミアムダイニング、ショッピング体験を提供しています。多くのイベントは、このような高い評価を受けジャズフェスティバルとしてダウンタウンオークビルで紹介されています。オークビルは、ウォーターフロントの家だけでなく、優れた特注の家、高級マンション、家族の家のいくつかの新しい細分を各種取り揃えています。
家族はオークヴィルの優れた教育システムは、オンタリオ州の最高の定格公立学校のいくつかを自慢して繁栄します。オークビルオンタリオのプレミア私立学校のいくつかで、国の学生の人口に私立学校の最も高い比率を提供しています。
町の美しいオープンスペース、多くの公園、トレイルの150キロメートル以上、およびいくつかのゴルフコースがアウトドアを愛するもののために最適です、国は都市で感じる町を与えます。
それはオークヴィルカナダに住んでプレミア場所の一つである理由は難しいことではありません。
オークビルウォーターフロント

オンタリオ湖のオークヴィルのウォーターフロントには、美しい2つの固有の港との風景、それを介して実行川トレイルのシステムを採用しています。森林地帯、牧草地、美術館、正式な庭園特長を参照し、ウォーターフロントに沿って行うことがたくさんあります。夏の間、多くのイベントや活動が利用可能であり、港には多くのボートのオプションに対応しています。
オークビル
オークビルには、造船、木材の出荷と小麦農業などの業界での豊かな歴史を持っています。町で最も重要な産業だったファウンドリは、景気後退に1850年に閉鎖されることを余儀なくされました。まもなくその閉鎖後、エリア内のバスケット作りの業界は、町の大きな産業分野の一つになって、急速に成長しました。
オークビルが成長するにつれて、このような都市サービスカナダ(今ペトロカナダ) 、シェル・カナダ、そしてすべてはそれを家に呼び出しフォード・モーター・カンパニーの工場のようないくつかの主要な企業と産業化し始めました。
オークビルは繁栄産業部門だけでなく、家庭トロントとその周辺地域で働く多くの通勤者にあり続けています。
オークビル
オークビルは、多くの芸術や文化ベースのプログラムやサービスにホストを果たしています。 、芸術に参加地域の歴史を探索し、多くの施設でクラスに参加してオークビル博物館で展示を発見、または舞台芸術のためのオークヴィルセンターで公演を見て、コミュニティに従事。
あなたはアウトドアを愛するしている場合は、オークビルの町は多くの公園、歩道、遊び場、スケートボード公園、スプラッシュパッド、スポーツフィールド、テニスコートなどを提供しています。
あなたはどこまで通勤することができますか?
交通のあなたのモードを選択してください

