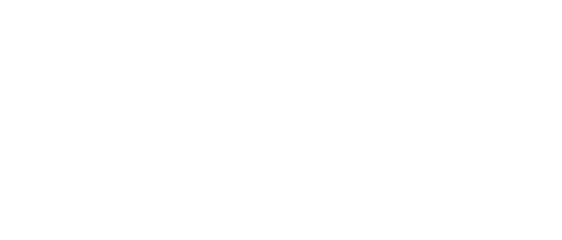https://real.vision/2277-calloway-dr
Welcome to 2277 Calloway Dr, in Oakville!
Located on a quiet street in the highly sought after area of Westmount, this Executive well-maintained move-in ready family home in a wide 46 ft. lot offers 4 bedrooms 2.5 bathrooms & features a spacious floor plan with 9 ft. ceilings and gleaming hardwood flooring throughout.
The main floor offers a spacious foyer, great room, dining room, a modern kitchen with a fantastic servery and features, granite counter tops, extended cabinets, under cabinet lighting, a peninsula, and S/S appliances. The kitchen opens to an oversize eat-in area and a family room with a gas fireplace and a walk-out leading to a fantastic deck and fully fenced private backyard with no direct rear neighbours! The laundry/mud room and 2pc powder room complete the main floor.
The Oak staircase leads to a bright 2nd floor featuring a private master retreat with a 4-pc ensuite and an oversized Walk-in closet, plus 3 other large bedrooms and a 4pc main bathroom.
This fantastic home also features C/Vac, C/Air conditioning, plenty of closet space, abundant natural light, and a double car garage.
The basement awaits your personal touches! it has a 3pc R/I, large above ground windows and a walk-out to the private backyard.
Live in one of Oakville's best neighbourhoods! Close to fantastic schools, the new Oakville Hospital, hiking trails, parks, shopping, and major roads and highways. A must see!
For an interactive floor plan of this great home visit: https://real.vision/2277-calloway-dr
描述
Welcome to 2277 Calloway Dr. This move-in ready 4 bedrooms detached family home in Westmount sits on a 46' wide lot and features a spacious and functional floor plan with 9ft ceilings and hardwood flooring throughout. This bright home with West and East exposures features a double car garage, an oversize basement walk-out, and a private backyard with a deck and no direct rear neighbours! The main floor offers a spacious foyer, a great room, dining room, a large kitchen with a servery, granite counter tops with breakfast bar, extended cabinets with under cabinet lighting and S/S appliances. The kitchen opens to an oversize eat-in area and family room with a gas fireplace. The 2nd floor features a private master retreat with a 4-pc w/ jacuzzi ensuite and an oversized W/I closet; 3 other spacious bedrooms and a family sized 4-pc bath. Other features include, C/Vac, C/AC, owned water heater, laundry/mud room in the main floor and plenty of closet space. The basement awaits your personal touches, 3pc R/I, high ceilings, large above ground windows and a walk-out to the fully fenced backyard. Live in one of Oakville's best neighbourhoods! Minutes to the 407 and QEW, fantastic schools, close to the new Oakville hospital, hiking trails, parks, public transit and shopping! This might just be the home for you!
一般信息
物業類型
Detached
建築類型
House
風格
Freehold
土地面積
臨街 - 45.93 feet
深度 - 80.38 feet
詳細信息
總停車位
4
產品特點
Close to public transportation
Close to hospital
Schools nearby
Highway nearby
Recreation centre
Park nearby
建築
建築風格
2 Storey
臥室
4
地下室特點
Walk out
冷卻
Central air conditioning
加熱型
Forced air
暖氣燃料
Natural gas
水
Municipal water
房間
| 類型 | 層 | 尺寸 |
|---|---|---|
| Living room/Dining room | Main level | 6.53 x 4.55 (meters) |
| Laundry room | Main level | ft. in. X ft. in. X ft. in. |
| Bathroom | Main level | ft. in. X ft. in. X ft. in. |
| Basement | 0.00 x 0.00 (meters) | |
| Bathroom | Second level | 0.00 x 0.00 (meters) |
| Family room | Main level | 4.70 x 3.96 (meters) |
| Kitchen | Main level | 3.43 x 3.05 (meters) |
| Breakfast | Main level | 4.01 x 2.57 (meters) |
| Primary Bedroom | Second level | 3.63 x 3.84 (meters) |
| Bedroom | Second level | 3.56 x 3.33 (meters) |
| Bedroom | Second level | 3.56 x 3.17 (meters) |
| Bedroom | Second level | 3.81 x 3.56 (meters) |
| Bathroom | Second level | ft. in. X ft. in. X ft. in. |
奧克維爾

奧克維爾是一個富裕的湖畔小鎮坐落在安大略湖,大多倫多地區在哈爾頓部分地區的海岸。距離多倫多市中心只有三十分鐘,奧克維爾是一個地理位置優越,適合上班族,從美國邊境只有一個小時,購物之旅尼亞加拉大瀑布和布法羅再簡單不過了。
奧克維爾風景如畫的市中心設有許多精品店市中心和咖啡廳的高級餐飲和購物體驗。許多事件都刊登在奧克維爾市中心,如廣受讚譽的爵士音樂節。奧克維爾提供了多種水岸家園以及精湛的定制住宅,豪華公寓和家庭住宅的幾個新的細分。
家庭茁壯成長奧克維爾的優秀的教育系統擁有一些最高級別的公立學校在安大略。奧克維爾擁有私立學校的比例最高,以學生群體的國家,與幾個安大略省的首演私立學校。
小鎮的美麗的開放空間,眾多的公園,在150公里小徑,和幾個高爾夫球場給全鎮鄉村感覺的城市,因此非常適合那些喜歡戶外活動。
不難看出為什麼奧克維爾是首映地方住在加拿大的一個。
奧克維爾的海濱

奧克維爾的安大略湖海濱擁有美麗的風光有兩個天然良港,並通過它運行河步道系統。設有林區,草地,博物館和正式的花園有很多可看,沿著海濱做。在夏季,許多事件和活動可用,港口適應許多划船的選擇。
奧克維爾
奧克維爾在行業,如造船,木材運輸和小麥種植歷史悠久。鑄造廠,這是城裡最重要的產業,被迫於1850年被關閉,由於經濟衰退。不久關閉後,在籃下製造的產業在該地區的快速增長,成為城裡較大的工業部門之一。
作為奧克維爾的增長,它開始工業化與多家大型企業,如城市的加拿大服務部(現為加拿大石油公司) ,殼牌加拿大和福特汽車公司工廠的所有調用它帶回家。
奧克維爾仍然是一個蓬勃發展的工業部門,而且家裡誰在多倫多及周邊地區工作,很多乘客。
奧克維爾
奧克維爾做東許多藝術和文化基礎的方案和服務。參加藝術,遊覽當地的歷史和在許多設施,參與課程,在奧克維爾博物館發現的展品,或看演出的奧克維爾表演藝術中心參與社區。
如果您喜歡戶外活動,奧克維爾鎮提供了眾多的公園,小徑,遊樂場,滑板公園,飛濺墊,運動場,網球場等。
如果你喜歡水上運動,小鎮還擁有兩個港口和幾個公園的水。


